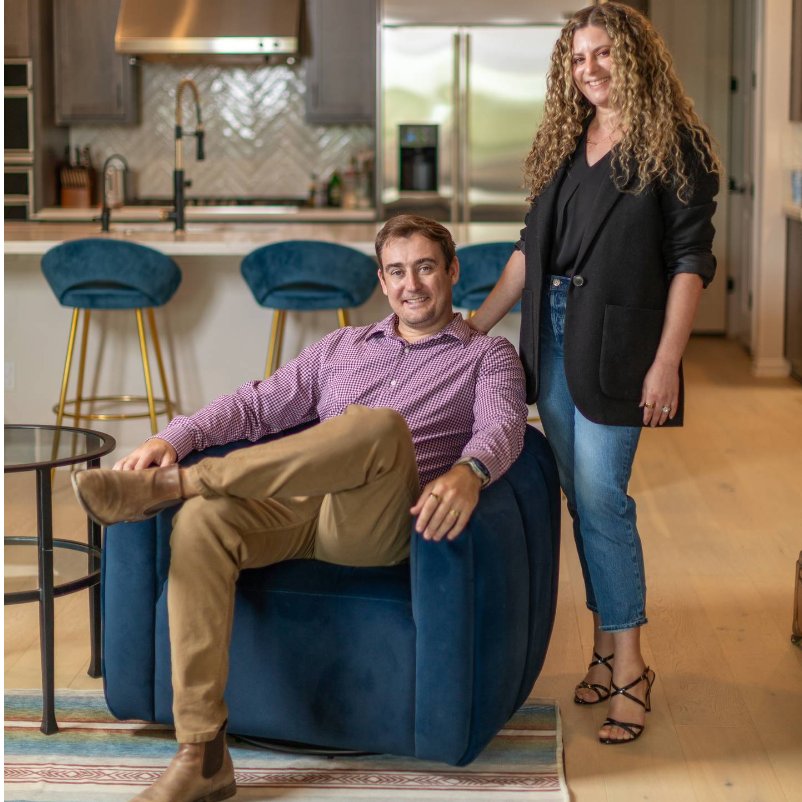
UPDATED:
Key Details
Property Type Single Family Home
Sub Type Single Residential
Listing Status Active
Purchase Type For Sale
Square Footage 2,774 sqft
Price per Sqft $151
Subdivision Hills Of Stone Oak
MLS Listing ID 1916984
Style Two Story
Bedrooms 4
Full Baths 3
Half Baths 1
Construction Status Pre-Owned
HOA Fees $215/qua
HOA Y/N Yes
Year Built 1986
Annual Tax Amount $10,455
Tax Year 2024
Lot Size 9,104 Sqft
Property Sub-Type Single Residential
Property Description
Location
State TX
County Bexar
Area 1801
Rooms
Master Bathroom Main Level 12X9 Shower Only, Double Vanity
Master Bedroom Main Level 19X12 DownStairs
Bedroom 2 2nd Level 16X11
Bedroom 3 2nd Level 12X11
Bedroom 4 2nd Level 12X11
Living Room Main Level 21X19
Dining Room Main Level 12X13
Kitchen Main Level 19X11
Interior
Heating Heat Pump
Cooling Two Central
Flooring Ceramic Tile, Laminate
Fireplaces Number 1
Inclusions Ceiling Fans, Chandelier, Washer Connection, Dryer Connection, Cook Top, Built-In Oven, Self-Cleaning Oven, Microwave Oven, Stove/Range, Disposal, Dishwasher, Water Softener (owned), Wet Bar, Gas Water Heater, Garage Door Opener, Smooth Cooktop, Solid Counter Tops, City Garbage service
Heat Source Electric
Exterior
Exterior Feature Deck/Balcony, Sprinkler System, Has Gutters, Mature Trees
Parking Features Two Car Garage
Pool Hot Tub
Amenities Available Pool, Tennis, Park/Playground, Basketball Court
Roof Type Composition
Private Pool N
Building
Lot Description Cul-de-Sac/Dead End, On Greenbelt
Foundation Slab
Sewer Sewer System
Water Water System
Construction Status Pre-Owned
Schools
Elementary Schools Las Lomas
Middle Schools Barbara Bush
High Schools Ronald Reagan
School District North East I.S.D.
Others
Miscellaneous Virtual Tour
Acceptable Financing Conventional, FHA, VA, TX Vet, Cash, Investors OK, Assumption w/Qualifying
Listing Terms Conventional, FHA, VA, TX Vet, Cash, Investors OK, Assumption w/Qualifying
Virtual Tour https://www.zillow.com/view-imx/29a2512d-5918-4e0a-9ec6-2f2f37ada970/?utm_source=captureapp

GET MORE INFORMATION

- Homes for Sale in Austin
- Homes for Sale in Cedar Park
- Homes for Sale in Leander
- Homes for Sale in Round Rock
- Homes for Sale in Georgetown
- Homes for Sale in Liberty Hill
- Homes for Sale in Hutto
- Homes for Sale in Lago Vista
- Homes for Sale in Pflugerville
- Homes with a Pool
- Homes for Sale in Westlake
- Luxury Home Search
- Homes for Sale in Bee Cave
- Land for Sale
- Homes for Sale in Lakeway



