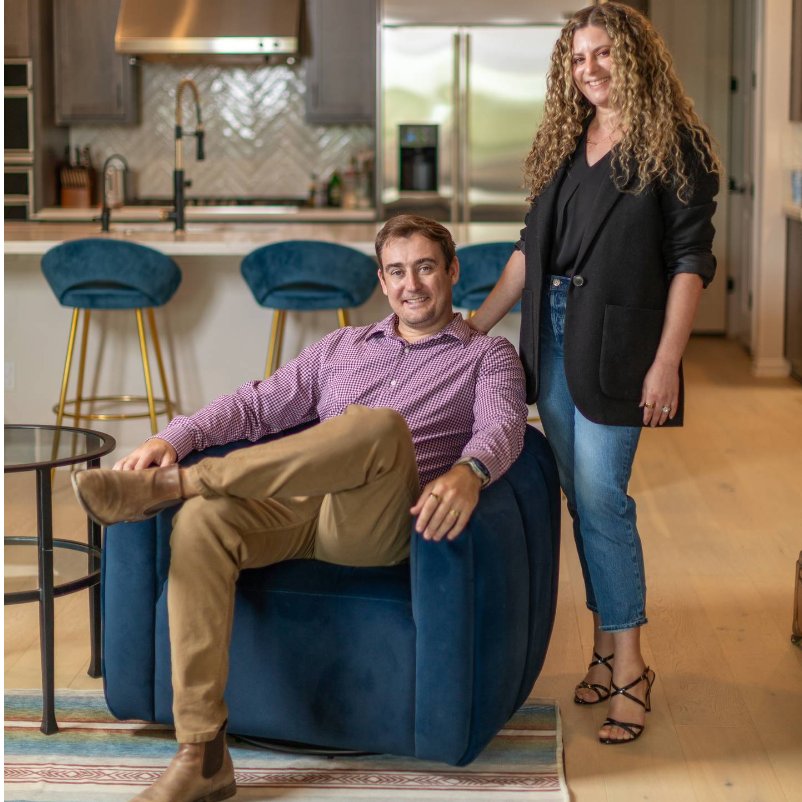
UPDATED:
Key Details
Property Type Single Family Home
Sub Type Single Family Residence
Listing Status Active
Purchase Type For Sale
Square Footage 2,365 sqft
Price per Sqft $346
Subdivision The Enclave At Barton Creek Lakeside
MLS Listing ID 1325225
Bedrooms 3
Full Baths 3
HOA Fees $550/mo
HOA Y/N Yes
Annual Tax Amount $1,781
Tax Year 2025
Lot Size 6,969 Sqft
Acres 0.16
Lot Dimensions 60x100
Property Sub-Type Single Family Residence
Source actris
Property Description
Location
State TX
County Travis
Rooms
Main Level Bedrooms 3
Interior
Interior Features Ceiling Fan(s), Quartz Counters, No Interior Steps, Pantry, Primary Bedroom on Main, Recessed Lighting, Walk-In Closet(s)
Heating Central
Cooling Central Air
Flooring Carpet, Laminate, Tile
Fireplaces Number 1
Fireplaces Type Gas Starter
Fireplace No
Appliance Cooktop, Dishwasher, Disposal, Microwave, Oven, Refrigerator, Water Heater
Exterior
Exterior Feature No Exterior Steps
Garage Spaces 2.0
Fence Wrought Iron
Pool None
Community Features Gated, High Speed Internet
Utilities Available High Speed Internet, Underground Utilities
Waterfront Description None
View Hill Country
Roof Type Tile
Porch Covered, Patio
Total Parking Spaces 2
Private Pool No
Building
Lot Description Back Yard, Cleared, Curbs, Few Trees, Front Yard, Landscaped, Near Golf Course
Faces East
Foundation Slab
Sewer Private Sewer
Water Private
Level or Stories One
Structure Type Stone,Stucco
New Construction No
Schools
Elementary Schools Spicewood (Marble Falls Isd)
Middle Schools Marble Falls
High Schools Marble Falls
School District Marble Falls Isd
Others
HOA Fee Include Common Area Maintenance,Insurance,Trash
Special Listing Condition Standard
GET MORE INFORMATION

- Homes for Sale in Austin
- Homes for Sale in Cedar Park
- Homes for Sale in Leander
- Homes for Sale in Round Rock
- Homes for Sale in Georgetown
- Homes for Sale in Liberty Hill
- Homes for Sale in Hutto
- Homes for Sale in Lago Vista
- Homes for Sale in Pflugerville
- Homes with a Pool
- Homes for Sale in Westlake
- Luxury Home Search
- Homes for Sale in Bee Cave
- Land for Sale
- Homes for Sale in Lakeway



