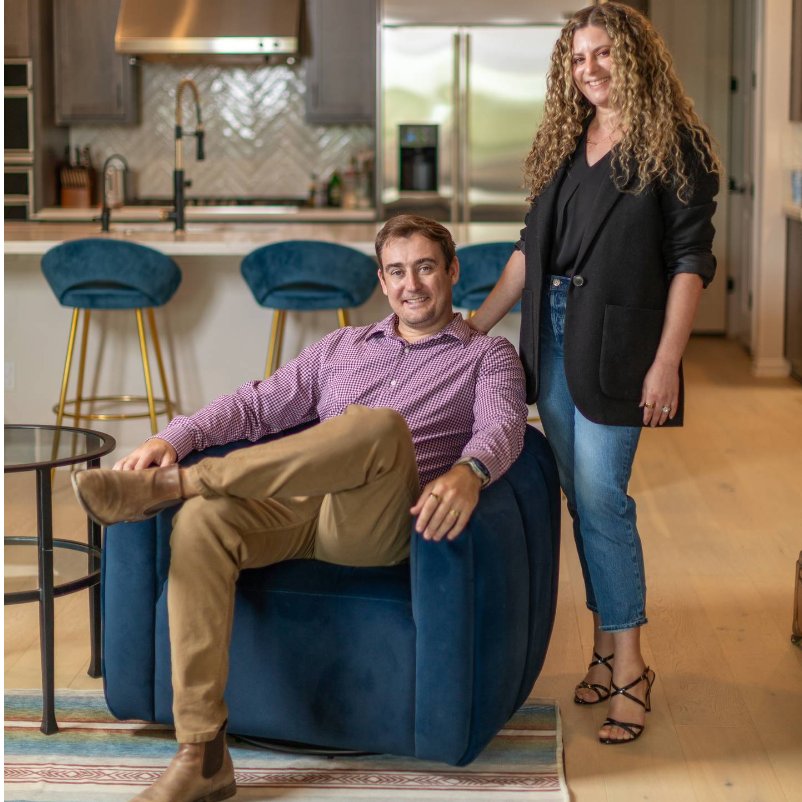
UPDATED:
Key Details
Property Type Single Family Home
Sub Type Single Family Residence
Listing Status Active
Purchase Type For Sale
Square Footage 2,605 sqft
Price per Sqft $278
Subdivision Oak Forest
MLS Listing ID 8679664
Bedrooms 3
Full Baths 2
Half Baths 1
HOA Fees $50/ann
HOA Y/N Yes
Year Built 2023
Tax Year 2025
Lot Size 0.440 Acres
Acres 0.44
Property Sub-Type Single Family Residence
Source actris
Property Description
Step inside to find soaring 8-foot doors, abundant natural light from black-framed windows, and an open-concept living space anchored by a stone wood-burning fireplace and decorative wood beams. Beautiful wood flooring runs throughout with no carpet, creating a clean, seamless flow from room to room. The kitchen is a showstopper with a farmhouse sink, white quartz countertops, a raised-height island, and soft-close custom cabinetry. Double front and back doors open the home to the outdoors, inviting natural light and fresh air inside.
The private primary suite is on the opposite side of the home and features a spa-like bath with dual shower heads, generous cabinet and storage space, and a custom-built walk-in closet. A soundproof office provides the ideal work-from-home space, while the oversized laundry room features a mudbench and generous storage.
Outside, the home features a metal roof, gutters, a large two-car garage with an extended bay to accommodate a full-size truck, and a climate-controlled storage/workshop/craft room. The peaceful, low-traffic street and canopy of mature oak trees create a serene setting.
Every detail was thoughtfully designed in this home—delivering modern luxury, privacy, and an unbeatable location in the heart of the Hill Country.
Location
State TX
County Blanco
Rooms
Main Level Bedrooms 3
Interior
Interior Features See Remarks, Breakfast Bar, Ceiling Fan(s), Beamed Ceilings, Quartz Counters, Double Vanity, Kitchen Island, No Interior Steps, Open Floorplan, Pantry, Primary Bedroom on Main, Recessed Lighting, Walk-In Closet(s)
Heating Central, Fireplace(s), Propane, Wood
Cooling Ceiling Fan(s), Central Air, Gas
Flooring Tile
Fireplaces Number 1
Fireplaces Type Living Room, Masonry, Raised Hearth, Stone, Wood Burning
Fireplace No
Appliance Dishwasher, Disposal, Microwave, Oven, Range, RNGHD, Refrigerator, Water Heater, Water Softener Owned
Exterior
Exterior Feature Gutters Full, Private Yard
Garage Spaces 2.0
Fence None
Pool None
Community Features None
Utilities Available Electricity Connected, Propane, Sewer Connected, Water Connected
Waterfront Description None
View Neighborhood
Roof Type Metal
Porch Covered, Front Porch, Porch, Rear Porch
Total Parking Spaces 4
Private Pool No
Building
Lot Description Few Trees
Faces East
Foundation Slab
Sewer Public Sewer
Water Public
Level or Stories One
Structure Type Vertical Siding,Stone
New Construction No
Schools
Elementary Schools Lyndon B Johnson
Middle Schools Lyndon B Johnson
High Schools Lyndon B Johnson (Johnson City Isd)
School District Johnson City Isd
Others
HOA Fee Include See Remarks
Special Listing Condition Standard
GET MORE INFORMATION

- Homes for Sale in Austin
- Homes for Sale in Cedar Park
- Homes for Sale in Leander
- Homes for Sale in Round Rock
- Homes for Sale in Georgetown
- Homes for Sale in Liberty Hill
- Homes for Sale in Hutto
- Homes for Sale in Lago Vista
- Homes for Sale in Pflugerville
- Homes with a Pool
- Homes for Sale in Westlake
- Luxury Home Search
- Homes for Sale in Bee Cave
- Land for Sale
- Homes for Sale in Lakeway



