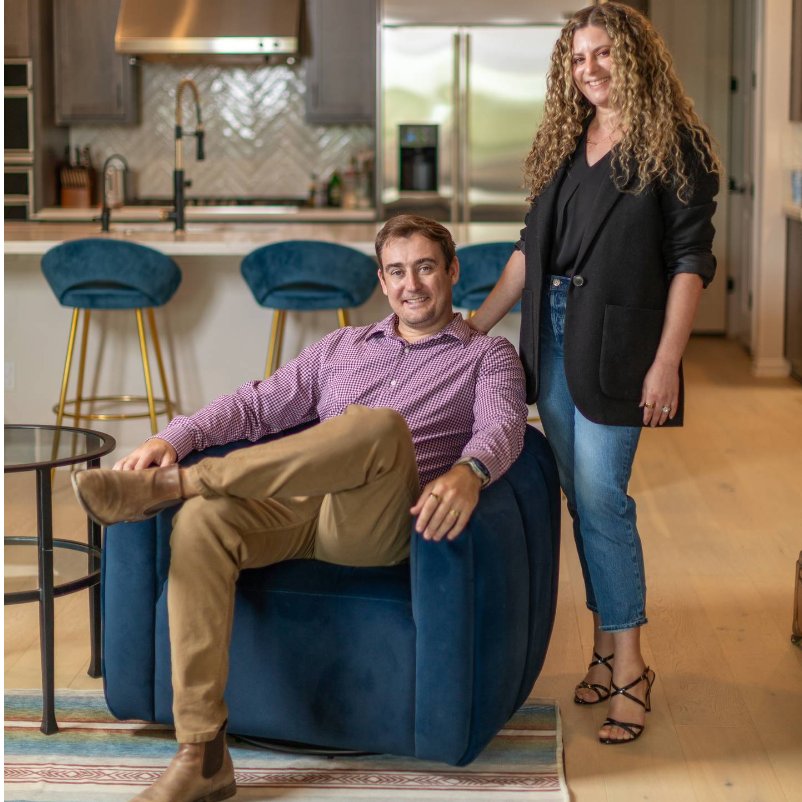
UPDATED:
Key Details
Property Type Single Family Home
Sub Type Single Family Residence
Listing Status Active
Purchase Type For Sale
Square Footage 1,168 sqft
Price per Sqft $256
Subdivision North Creek Sec 03D
MLS Listing ID 1456967
Bedrooms 3
Full Baths 2
HOA Y/N No
Year Built 2000
Tax Year 2025
Lot Size 7,318 Sqft
Acres 0.168
Lot Dimensions 60 X 122
Property Sub-Type Single Family Residence
Source actris
Property Description
The kitchen is light, bright, and efficient, featuring granite countertops, stainless steel appliances, white cabinetry, and a subway tile backsplash that opens to the living area. The dining nook is a true showstopper with cheerful floral wallpaper, abundant natural light, and open shelving for a touch of modern farmhouse flair.
Secondary bedrooms are updated and full of character, including a custom built bed with integrated shelving for clever storage. The primary bathroom features a wood plank ceiling, dual vanity, and black and white checkered tile flooring for a bold and stylish touch.
Step outside to your private backyard retreat shaded by mature trees. Enjoy the covered patio for relaxing afternoons, the red farmhouse style shed for storage or hobbies, and plenty of space to garden or play. The roof was replaced just four years ago, offering peace of mind and added value for years to come.
Located in a quiet neighborhood close to shopping, dining, parks, and Leander ISD schools, this home offers comfort, convenience, and style in one delightful package. Perfect for buyers who want move in ready living with character to spare.
Location
State TX
County Williamson
Rooms
Main Level Bedrooms 3
Interior
Interior Features Breakfast Bar, Ceiling Fan(s), Ceiling-High, Granite Counters, Double Vanity, Entrance Foyer, Pantry, Primary Bedroom on Main
Heating Central
Cooling Central Air
Flooring Tile, Wood
Fireplaces Number 1
Fireplaces Type Living Room, Wood Burning
Fireplace No
Appliance Dishwasher, Disposal, Exhaust Fan, Gas Range, Microwave, Water Heater
Exterior
Exterior Feature Private Yard
Garage Spaces 2.0
Fence Back Yard, Fenced, Wood
Pool None
Community Features Cluster Mailbox
Utilities Available Cable Connected, Electricity Connected, Natural Gas Connected, Sewer Connected, Water Connected
Waterfront Description None
View None
Roof Type Composition
Porch Covered, Patio
Total Parking Spaces 4
Private Pool No
Building
Lot Description Interior Lot, Level, Trees-Large (Over 40 Ft), Trees-Medium (20 Ft - 40 Ft)
Faces East
Foundation Slab
Sewer Public Sewer
Water Public
Level or Stories One
Structure Type Masonry – All Sides
New Construction No
Schools
Elementary Schools Bagdad
Middle Schools Leander Middle
High Schools Glenn
School District Leander Isd
Others
Special Listing Condition Standard
GET MORE INFORMATION

- Homes for Sale in Austin
- Homes for Sale in Cedar Park
- Homes for Sale in Leander
- Homes for Sale in Round Rock
- Homes for Sale in Georgetown
- Homes for Sale in Liberty Hill
- Homes for Sale in Hutto
- Homes for Sale in Lago Vista
- Homes for Sale in Pflugerville
- Homes with a Pool
- Homes for Sale in Westlake
- Luxury Home Search
- Homes for Sale in Bee Cave
- Land for Sale
- Homes for Sale in Lakeway



