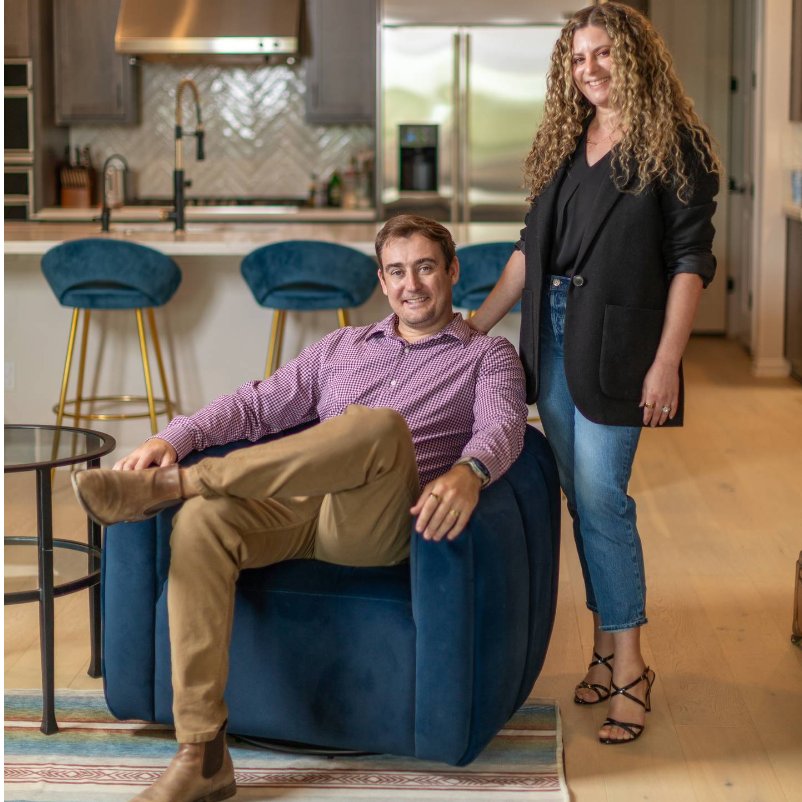
UPDATED:
Key Details
Property Type Single Family Home
Sub Type Single Family Residence
Listing Status Active
Purchase Type For Sale
Square Footage 3,176 sqft
Price per Sqft $436
Subdivision Southwest Hills Sec 04
MLS Listing ID 2274259
Bedrooms 3
Full Baths 2
Half Baths 1
HOA Fees $500/ann
HOA Y/N Yes
Year Built 2006
Annual Tax Amount $13,596
Tax Year 2025
Lot Size 1.000 Acres
Acres 1.0
Property Sub-Type Single Family Residence
Source actris
Property Description
Location
State TX
County Travis
Rooms
Main Level Bedrooms 3
Interior
Interior Features Bar, Bookcases, Ceiling Fan(s), Beamed Ceilings, Cathedral Ceiling(s), Ceiling-High, Chandelier, Crown Molding, Double Vanity, Dry Bar, Eat-in Kitchen, High Speed Internet, Kitchen Island, Pantry, Primary Bedroom on Main, Recessed Lighting, Smart Thermostat, Soaking Tub, Storage, Walk-In Closet(s)
Heating Central
Cooling Central Air
Flooring Carpet, Concrete, Wood
Fireplaces Number 1
Fireplaces Type Family Room, Gas, Gas Log, Living Room, Propane, Stone
Fireplace No
Appliance Bar Fridge, Built-In Refrigerator, Dishwasher, Disposal, Exhaust Fan, Ice Maker, Indoor Grill, Microwave, Free-Standing Gas Oven, Gas Oven, Double Oven, Plumbed For Ice Maker, Free-Standing Gas Range, RNGHD, Refrigerator, Stainless Steel Appliance(s), Vented Exhaust Fan, Warming Drawer, Water Heater
Exterior
Exterior Feature Barbecue, Uncovered Courtyard, Exterior Steps, Gas Grill, Rain Gutters, Lighting, Private Yard, RV Hookup
Garage Spaces 3.0
Fence Fenced, Wood
Pool None
Community Features None
Utilities Available Electricity Connected, Propane, Underground Utilities, Water Connected
Waterfront Description None
View Hill Country
Roof Type Composition,Shingle
Porch Covered, Patio, Rear Porch
Total Parking Spaces 5
Private Pool No
Building
Lot Description Back Yard, Curbs, Landscaped, Level, Public Maintained Road, Sprinkler - Automatic, Sprinklers In Rear, Sprinklers In Front, Sprinklers On Side, Many Trees, Views
Faces North
Foundation Slab
Sewer Septic Tank
Water See Remarks
Level or Stories One
Structure Type Brick,Frame,HardiPlank Type,Stone
New Construction No
Schools
Elementary Schools Baldwin
Middle Schools Gorzycki
High Schools Bowie
School District Austin Isd
Others
HOA Fee Include See Remarks
Special Listing Condition Standard
GET MORE INFORMATION

- Homes for Sale in Austin
- Homes for Sale in Cedar Park
- Homes for Sale in Leander
- Homes for Sale in Round Rock
- Homes for Sale in Georgetown
- Homes for Sale in Liberty Hill
- Homes for Sale in Hutto
- Homes for Sale in Lago Vista
- Homes for Sale in Pflugerville
- Homes with a Pool
- Homes for Sale in Westlake
- Luxury Home Search
- Homes for Sale in Bee Cave
- Land for Sale
- Homes for Sale in Lakeway



