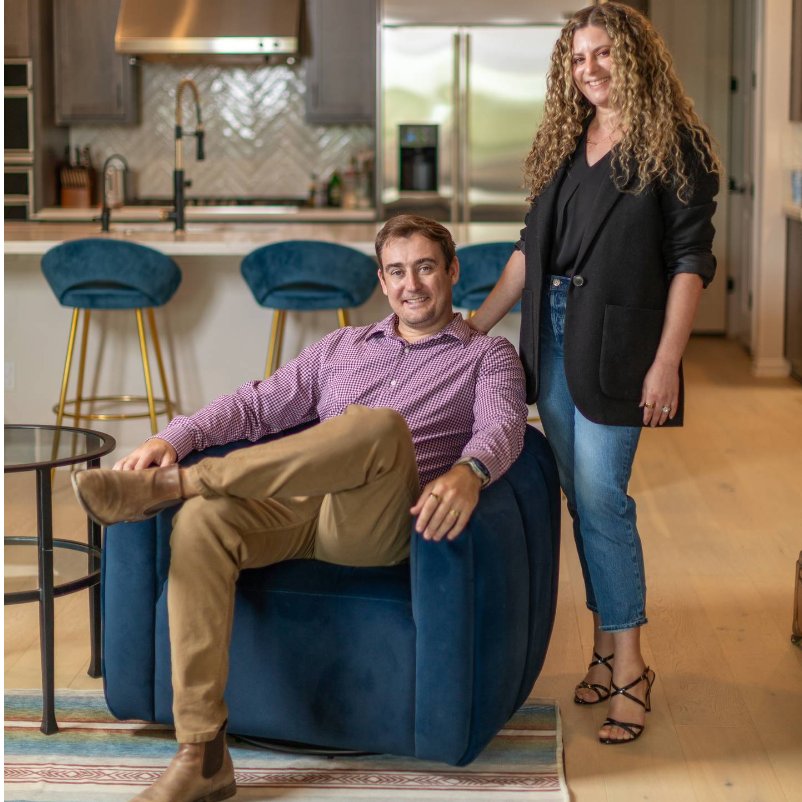
UPDATED:
Key Details
Property Type Single Family Home
Sub Type Single Family Residence
Listing Status Active
Purchase Type For Sale
Square Footage 2,910 sqft
Price per Sqft $285
Subdivision North Vista Ranch
MLS Listing ID 6712091
Bedrooms 4
Full Baths 3
HOA Fees $300/ann
HOA Y/N Yes
Year Built 2024
Annual Tax Amount $3,935
Tax Year 2025
Lot Size 0.867 Acres
Acres 0.867
Property Sub-Type Single Family Residence
Source actris
Property Description
With 2,910 square feet of living space, this 4-bedroom, 3-bath layout lives large. Sunlight fills the open living and dining areas, connecting effortlessly to a chef's kitchen with quartz counters, premium cabinetry, and a generous island. Every space feels intentional, from the flex room off the entry to the upstairs loft that's perfect for a movie night or homework hub.
The primary suite offers a moment of retreat with a freestanding soaking tub, walk-in shower, and boutique-style closet, while the secondary bedrooms and guest suite blend comfort with privacy.
Step outside to your covered patio, ideal for outdoor dining or an optional summer kitchen, and take in the peace of your surroundings. With its smart energy systems, whisper-quiet walls, and minimal maintenance, this home lives beautifully today and builds value for tomorrow. Built stronger. Designed smarter. Made for the way you live.
Location
State TX
County Williamson
Rooms
Main Level Bedrooms 2
Interior
Interior Features Built-in Features, Ceiling Fan(s), Open Floorplan
Heating Central
Cooling Central Air
Flooring Carpet, Tile
Fireplaces Number 1
Fireplaces Type Living Room
Fireplace No
Appliance Built-In Electric Oven, Built-In Electric Range, Dishwasher, Dryer, Microwave, Stainless Steel Appliance(s), Washer/Dryer
Exterior
Exterior Feature Electric Grill
Garage Spaces 3.0
Fence None
Pool None
Community Features None
Utilities Available Electricity Connected, Water Connected
Waterfront Description None
View None
Roof Type Composition,Shingle
Porch Front Porch
Total Parking Spaces 4
Private Pool No
Building
Lot Description Back Yard, Cul-De-Sac
Faces East
Foundation Slab
Sewer Septic Tank
Water Public
Level or Stories Two
Structure Type Concrete
New Construction Yes
Schools
Elementary Schools Florence
Middle Schools Florence
High Schools Florence
School District Florence Isd
Others
HOA Fee Include Common Area Maintenance
Special Listing Condition Standard
GET MORE INFORMATION

- Homes for Sale in Austin
- Homes for Sale in Cedar Park
- Homes for Sale in Leander
- Homes for Sale in Round Rock
- Homes for Sale in Georgetown
- Homes for Sale in Liberty Hill
- Homes for Sale in Hutto
- Homes for Sale in Lago Vista
- Homes for Sale in Pflugerville
- Homes with a Pool
- Homes for Sale in Westlake
- Luxury Home Search
- Homes for Sale in Bee Cave
- Land for Sale
- Homes for Sale in Lakeway



