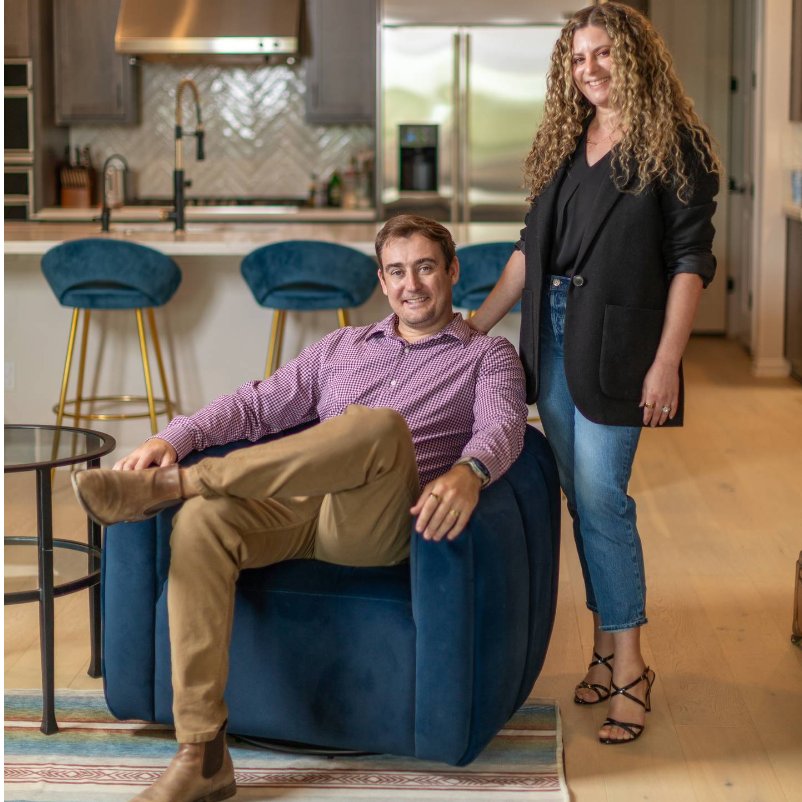
UPDATED:
Key Details
Property Type Single Family Home
Sub Type Single Family Residence
Listing Status Active
Purchase Type For Sale
Square Footage 3,004 sqft
Price per Sqft $269
Subdivision Santa Rita Ranch
MLS Listing ID 6723996
Bedrooms 4
Full Baths 3
HOA Fees $111/mo
HOA Y/N Yes
Year Built 2021
Annual Tax Amount $17,714
Tax Year 2025
Lot Size 0.257 Acres
Acres 0.2572
Property Sub-Type Single Family Residence
Source actris
Property Description
Location
State TX
County Williamson
Rooms
Main Level Bedrooms 4
Interior
Interior Features Breakfast Bar, Ceiling Fan(s), High Ceilings, Quartz Counters, Double Vanity, Entrance Foyer, High Speed Internet, Kitchen Island, Multiple Dining Areas, No Interior Steps, Open Floorplan, Pantry, Primary Bedroom on Main, Smart Thermostat, Walk-In Closet(s), Wired for Data
Heating Central, Natural Gas
Cooling Central Air
Flooring Carpet, Tile, Vinyl
Fireplaces Number 1
Fireplaces Type Living Room
Fireplace No
Appliance Built-In Electric Oven, Cooktop, Dishwasher, Disposal, Gas Cooktop, Microwave, RNGHD, Stainless Steel Appliance(s), Water Heater
Exterior
Exterior Feature Gutters Full
Garage Spaces 3.0
Fence Back Yard, Privacy, Wood
Pool In Ground
Community Features BBQ Pit/Grill, Clubhouse, Cluster Mailbox, Common Grounds, Fitness Center, Park, Picnic Area, Planned Social Activities, Playground, Pool, Property Manager On-Site, Sidewalks
Utilities Available Cable Available, Electricity Connected, Natural Gas Connected, Sewer Connected
Waterfront Description None
View None
Roof Type Composition,Shingle
Porch Covered, Rear Porch
Total Parking Spaces 6
Private Pool Yes
Building
Lot Description Back Yard, Curbs, Front Yard, Interior Lot, Landscaped, Sprinkler - Automatic, Sprinklers In Rear, Sprinklers In Front, Trees-Small (Under 20 Ft)
Faces Southeast
Foundation Slab
Sewer MUD
Water MUD
Level or Stories One
Structure Type Blown-In Insulation,Masonry – All Sides,Stone
New Construction No
Schools
Elementary Schools Tierra Rosa
Middle Schools Santa Rita Middle
High Schools Legacy Ranch
School District Liberty Hill Isd
Others
HOA Fee Include Common Area Maintenance
Special Listing Condition Standard
Virtual Tour https://120sancodrive.mls.tours
GET MORE INFORMATION

- Homes for Sale in Austin
- Homes for Sale in Cedar Park
- Homes for Sale in Leander
- Homes for Sale in Round Rock
- Homes for Sale in Georgetown
- Homes for Sale in Liberty Hill
- Homes for Sale in Hutto
- Homes for Sale in Lago Vista
- Homes for Sale in Pflugerville
- Homes with a Pool
- Homes for Sale in Westlake
- Luxury Home Search
- Homes for Sale in Bee Cave
- Land for Sale
- Homes for Sale in Lakeway



