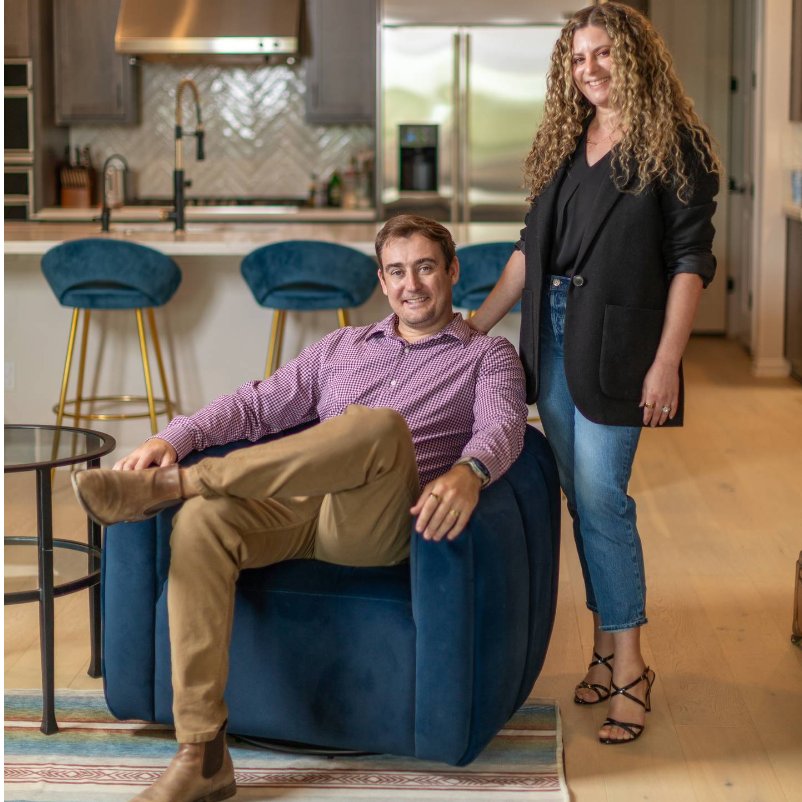
UPDATED:
Key Details
Property Type Single Family Home
Sub Type Single Family Residence
Listing Status Active
Purchase Type For Sale
Square Footage 4,053 sqft
Price per Sqft $244
Subdivision Reserve/Berry Crk Sec 4
MLS Listing ID 5761443
Bedrooms 5
Full Baths 3
Half Baths 1
HOA Fees $55/mo
HOA Y/N Yes
Year Built 2017
Tax Year 2024
Lot Size 0.418 Acres
Acres 0.4178
Property Sub-Type Single Family Residence
Source actris
Property Description
Inside, natural light fills every corner, highlighting the high ceilings, wood tile floors, and thoughtful details throughout. The dedicated office with sliding barn doors and wood beam ceiling is perfect for working or studying from home. Gather with loved ones in the spacious living room, where a stone fireplace and surround sound create the perfect setting for cozy nights in.
The heart of the home is the chef's kitchen, complete with crisp white cabinetry, sparkling quartz countertops, double ovens, and a large island ideal for morning coffee or after-school snacks. The butler's pantry with wine fridge and elegant dining room make entertaining effortless.
The main floor primary suite feels like a private retreat, with spa-inspired touches such as heated tile floors, a soaking tub, dual vanities, and a custom walk-in shower. Two additional bedrooms downstairs share a full bath, while upstairs offers even more space—a large game room with wet bar plus two more bedrooms and a full bath for family or guests.
Storage is abundant throughout the home, including a floored, easy-access attic and an epoxied garage that's both functional and beautiful.
Step outside to your backyard oasis designed for year-round enjoyment. Relax under the covered patio by the stone fireplace, grill with friends, or take a dip in the sparkling saltwater pool and hot tub.
Smart home features add modern comfort, and the neighborhood offers exclusive access to Berry Creek Country Club with options for golf, tennis, pool, and social memberships.
This home isn't just beautiful—it's where comfort, connection, and Texas living come together.
Location
State TX
County Williamson
Rooms
Main Level Bedrooms 3
Interior
Interior Features Breakfast Bar, Built-in Features, Ceiling Fan(s), Beamed Ceilings, High Ceilings, Quartz Counters, Crown Molding, Double Vanity, Eat-in Kitchen, Interior Steps, Kitchen Island, Multiple Living Areas, Open Floorplan, Pantry, Primary Bedroom on Main, Recessed Lighting, Smart Home, Smart Thermostat, Soaking Tub, Storage, Walk-In Closet(s), Wet Bar
Heating Central, Fireplace(s), Propane Stove
Cooling Central Air
Flooring Carpet, Tile
Fireplaces Number 2
Fireplaces Type Gas Starter, Living Room, Outside, Raised Hearth, Stone
Fireplace No
Appliance Bar Fridge, Dishwasher, Gas Cooktop, Microwave, Double Oven, RNGHD, Stainless Steel Appliance(s), Water Softener, Wine Cooler
Exterior
Exterior Feature Gas Grill, Gutters Full, Pest Tubes in Walls, Playground
Garage Spaces 3.0
Fence Full, Gate, Wrought Iron
Pool Fenced, Heated, In Ground, Pool Cover, Pool/Spa Combo, Salt Water
Community Features See Remarks, Clubhouse, Cluster Mailbox, Curbs, Fitness Center, Golf, High Speed Internet, Park, Playground, Pool, Restaurant, Tennis Court(s), Underground Utilities
Utilities Available Electricity Connected, High Speed Internet, Propane, Sewer Connected, Underground Utilities, Water Connected
Waterfront Description None
View Neighborhood, Pool, Trees/Woods
Roof Type Composition,Metal,Shingle
Porch Covered, Front Porch, Mosquito System, Rear Porch
Total Parking Spaces 4
Private Pool Yes
Building
Lot Description Back Yard, Curbs, Front Yard, Landscaped, Sprinkler - Automatic, Many Trees, Trees-Medium (20 Ft - 40 Ft)
Faces Southeast
Foundation Slab
Sewer Public Sewer
Water Public
Level or Stories Two
Structure Type Masonry – All Sides,Stone,Stucco
New Construction No
Schools
Elementary Schools Raye Mccoy
Middle Schools Charles A Forbes
High Schools Georgetown
School District Georgetown Isd
Others
HOA Fee Include Common Area Maintenance
Special Listing Condition Standard
GET MORE INFORMATION

- Homes for Sale in Austin
- Homes for Sale in Cedar Park
- Homes for Sale in Leander
- Homes for Sale in Round Rock
- Homes for Sale in Georgetown
- Homes for Sale in Liberty Hill
- Homes for Sale in Hutto
- Homes for Sale in Lago Vista
- Homes for Sale in Pflugerville
- Homes with a Pool
- Homes for Sale in Westlake
- Luxury Home Search
- Homes for Sale in Bee Cave
- Land for Sale
- Homes for Sale in Lakeway



