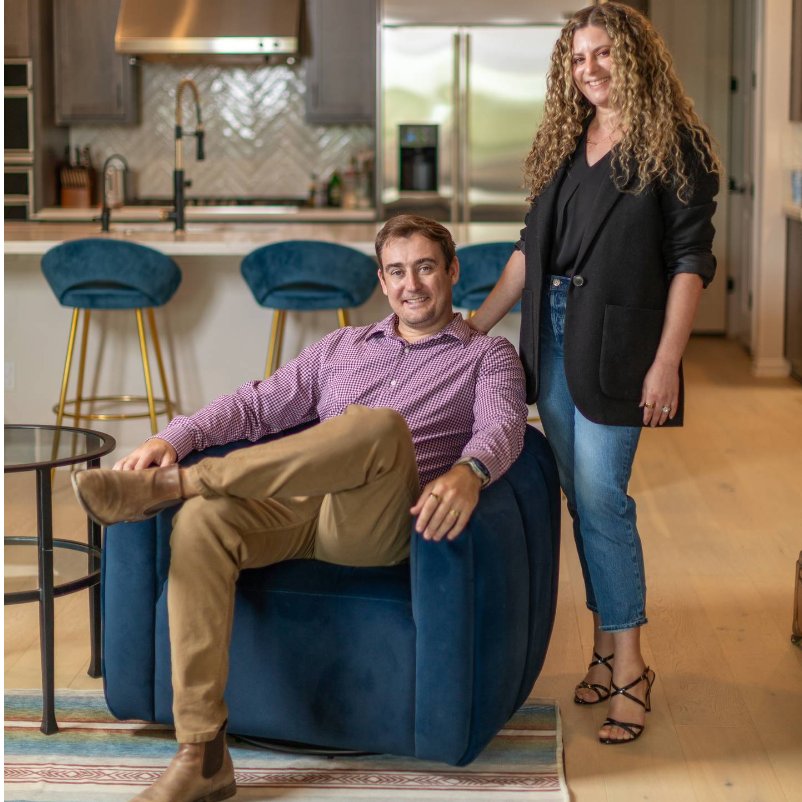
UPDATED:
Key Details
Property Type Townhouse
Sub Type Townhouse
Listing Status Active
Purchase Type For Sale
Square Footage 1,045 sqft
Price per Sqft $227
Subdivision Alicante Condo Twnhms Amd
MLS Listing ID 1611316
Style See Remarks
Bedrooms 1
Full Baths 1
Half Baths 1
HOA Fees $333/mo
HOA Y/N Yes
Year Built 2002
Annual Tax Amount $5,017
Tax Year 2025
Lot Size 4,173 Sqft
Acres 0.0958
Property Sub-Type Townhouse
Source actris
Property Description
Location
State TX
County Travis
Interior
Interior Features See Remarks, Crown Molding, Primary Bedroom on Main, Track Lighting, Walk-In Closet(s)
Heating Central, Natural Gas
Cooling Central Air
Flooring Carpet, Wood
Fireplace No
Appliance Dishwasher, Disposal, Dryer, Electric Cooktop, Microwave, Oven, Refrigerator, Washer, Water Heater
Exterior
Exterior Feature None
Garage Spaces 1.0
Fence None
Pool Fenced, In Ground
Community Features Clubhouse, Controlled Access, Fitness Center, Gated, Pool
Utilities Available See Remarks, Electricity Connected, Natural Gas Connected, Phone Connected
Waterfront Description None
View See Remarks
Roof Type Composition,Shingle
Porch Covered, Deck
Total Parking Spaces 1
Private Pool Yes
Building
Lot Description See Remarks, Trees-Moderate
Faces South
Foundation Slab
Sewer Public Sewer
Water Public
Level or Stories Three Or More
Structure Type See Remarks
New Construction No
Schools
Elementary Schools River Place
Middle Schools Four Points
High Schools Vandegrift
School District Leander Isd
Others
HOA Fee Include Cable TV,Common Area Maintenance,Internet,Landscaping,Maintenance Grounds
Special Listing Condition Standard
GET MORE INFORMATION

- Homes for Sale in Austin
- Homes for Sale in Cedar Park
- Homes for Sale in Leander
- Homes for Sale in Round Rock
- Homes for Sale in Georgetown
- Homes for Sale in Liberty Hill
- Homes for Sale in Hutto
- Homes for Sale in Lago Vista
- Homes for Sale in Pflugerville
- Homes with a Pool
- Homes for Sale in Westlake
- Luxury Home Search
- Homes for Sale in Bee Cave
- Land for Sale
- Homes for Sale in Lakeway



