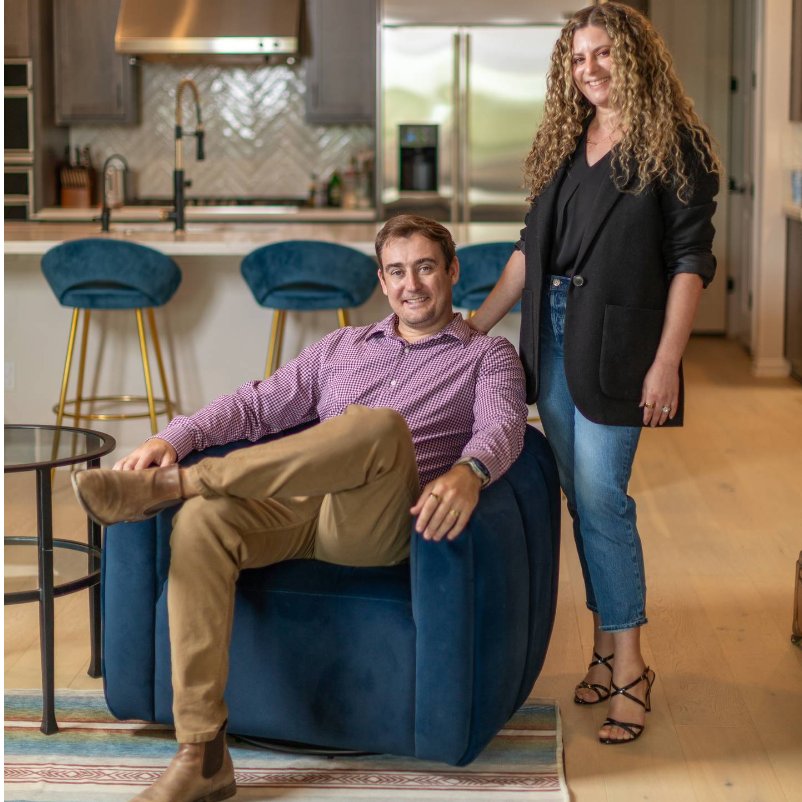
UPDATED:
Key Details
Property Type Condo
Sub Type Condominium
Listing Status Active
Purchase Type For Sale
Square Footage 1,059 sqft
Price per Sqft $252
Subdivision River Crossing Condo
MLS Listing ID 1474985
Style 1st Floor Entry,Low Rise (1-3 Stories),Multi-level Floor Plan
Bedrooms 2
Full Baths 2
Half Baths 1
HOA Fees $363/mo
HOA Y/N Yes
Year Built 1984
Annual Tax Amount $7,595
Tax Year 2025
Lot Size 5,471 Sqft
Acres 0.1256
Property Sub-Type Condominium
Source actris
Property Description
Enjoy seamless indoor-outdoor living with a private back patio perfect for relaxing or entertaining, and a balcony off the primary suite that invites you to unwind in the fresh air.
The community offers resort-style amenities including a sparkling pool, volleyball court, and expansive common grounds that provide a sense of low-density living rarely found in Austin.
Conveniently located near shopping, dining, and major thoroughfares, this home combines style, comfort, and accessibility. Don't miss your chance to experience this unique property!
Location
State TX
County Travis
Interior
Interior Features Two Primary Baths, Two Primary Suties, Ceiling Fan(s), Vaulted Ceiling(s), Granite Counters, Quartz Counters, Recessed Lighting
Heating Central, Electric
Cooling Ceiling Fan(s), Central Air, Electric
Flooring Carpet, Vinyl
Fireplaces Number 1
Fireplaces Type Living Room
Fireplace No
Appliance Dishwasher, Disposal, Electric Cooktop, Electric Range, Ice Maker, Microwave, Free-Standing Electric Oven, RNGHD, Stainless Steel Appliance(s), Washer/Dryer
Exterior
Exterior Feature Balcony
Fence Vinyl
Pool None
Community Features Courtyard, Pool
Utilities Available Electricity Connected, Sewer Connected, Water Connected
Waterfront Description None
View Pool, Skyline, Trees/Woods
Roof Type Composition,Shingle
Porch Rear Porch
Total Parking Spaces 2
Private Pool No
Building
Lot Description Many Trees, Trees-Medium (20 Ft - 40 Ft), Trees-Small (Under 20 Ft)
Faces East
Foundation Slab
Sewer Public Sewer
Water Public
Level or Stories Two
Structure Type Frame,Vinyl Siding
New Construction No
Schools
Elementary Schools Baty
Middle Schools Ojeda
High Schools Del Valle
School District Del Valle Isd
Others
HOA Fee Include Common Area Maintenance,Insurance,Landscaping,Maintenance Grounds,Parking,Sewer,Water
Special Listing Condition Standard
GET MORE INFORMATION

- Homes for Sale in Austin
- Homes for Sale in Cedar Park
- Homes for Sale in Leander
- Homes for Sale in Round Rock
- Homes for Sale in Georgetown
- Homes for Sale in Liberty Hill
- Homes for Sale in Hutto
- Homes for Sale in Lago Vista
- Homes for Sale in Pflugerville
- Homes with a Pool
- Homes for Sale in Westlake
- Luxury Home Search
- Homes for Sale in Bee Cave
- Land for Sale
- Homes for Sale in Lakeway



