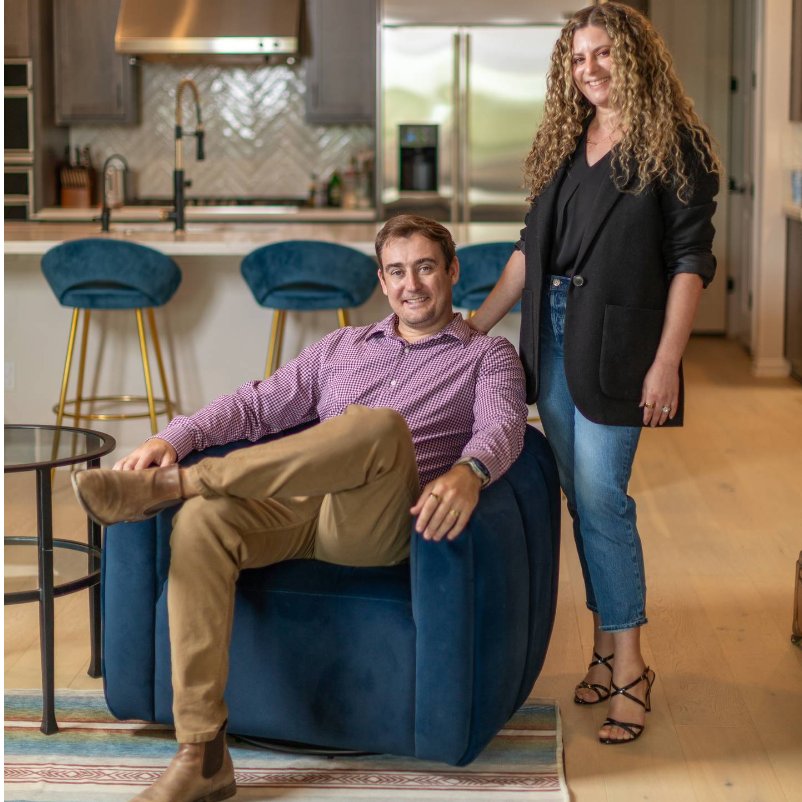
UPDATED:
Key Details
Property Type Single Family Home
Sub Type Single Family Residence
Listing Status Active
Purchase Type For Sale
Square Footage 2,072 sqft
Price per Sqft $337
Subdivision Rolling Oaks Ranch Sec 1
MLS Listing ID 1827707
Bedrooms 4
Full Baths 2
HOA Y/N No
Year Built 1989
Annual Tax Amount $9,603
Tax Year 2025
Lot Size 4.530 Acres
Acres 4.53
Property Sub-Type Single Family Residence
Source actris
Property Description
Location
State TX
County Hays
Rooms
Main Level Bedrooms 4
Interior
Interior Features High Ceilings, Pantry, Primary Bedroom on Main
Heating Natural Gas
Cooling Central Air
Flooring Tile, Vinyl
Fireplaces Number 1
Fireplaces Type Living Room
Fireplace No
Appliance Built-In Oven(s), Dishwasher, Dryer, Gas Cooktop, Microwave, Refrigerator, Washer, Water Heater
Exterior
Exterior Feature None
Garage Spaces 2.0
Fence Wire
Pool None
Community Features Clubhouse, Pool
Utilities Available Electricity Connected, Propane
Waterfront Description None
View Hill Country, Trees/Woods
Roof Type Composition,Shingle
Porch Covered
Total Parking Spaces 2
Private Pool No
Building
Lot Description Rolling Slope, Trees-Medium (20 Ft - 40 Ft), Trees-Moderate
Faces West
Foundation Slab
Sewer Septic Tank
Water Well
Level or Stories One
Structure Type Brick Veneer,Frame,Masonry – All Sides
New Construction No
Schools
Elementary Schools Cypress Springs
Middle Schools Dripping Springs Middle
High Schools Dripping Springs
School District Dripping Springs Isd
Others
Special Listing Condition Standard
GET MORE INFORMATION

- Homes for Sale in Austin
- Homes for Sale in Cedar Park
- Homes for Sale in Leander
- Homes for Sale in Round Rock
- Homes for Sale in Georgetown
- Homes for Sale in Liberty Hill
- Homes for Sale in Hutto
- Homes for Sale in Lago Vista
- Homes for Sale in Pflugerville
- Homes with a Pool
- Homes for Sale in Westlake
- Luxury Home Search
- Homes for Sale in Bee Cave
- Land for Sale
- Homes for Sale in Lakeway



