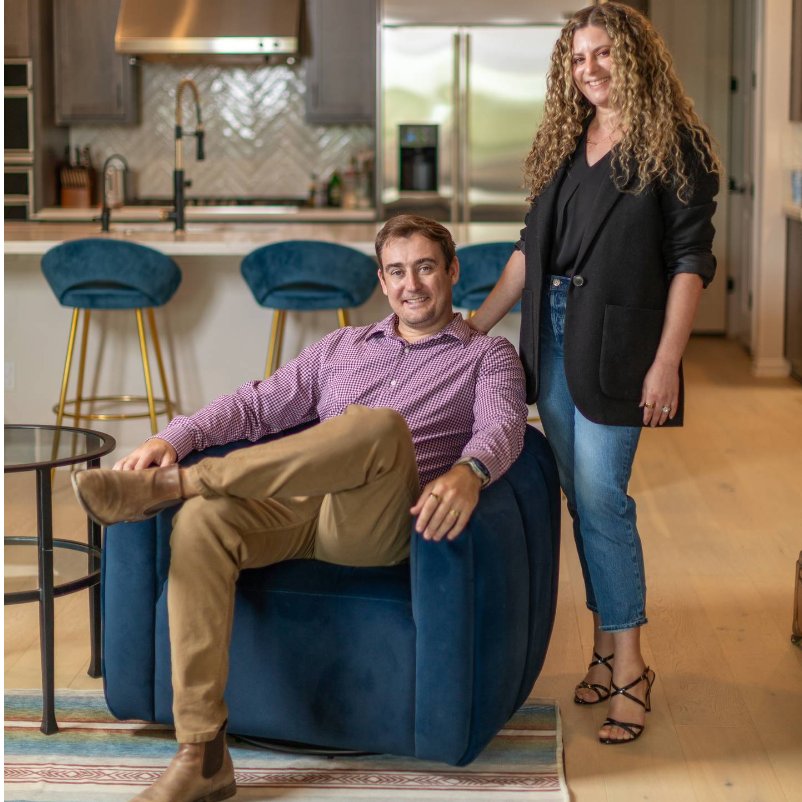
UPDATED:
Key Details
Property Type Townhouse
Sub Type Townhouse
Listing Status Active
Purchase Type For Sale
Square Footage 2,141 sqft
Price per Sqft $410
Subdivision Mueller
MLS Listing ID 5229907
Style Multi-level Floor Plan
Bedrooms 3
Full Baths 3
Half Baths 1
HOA Fees $350/mo
HOA Y/N Yes
Year Built 2025
Tax Year 2025
Lot Size 1,263 Sqft
Acres 0.029
Property Sub-Type Townhouse
Source actris
Property Description
This residence combines modern design with exceptional function. Expansive terraces capture spectacular downtown and skyline views, while twelve-foot ceilings and walls of windows flood the interior with natural light. A first-floor ensuite bedroom provides a private retreat for guests or multigenerational living. The gourmet chef's kitchen features Bosch stainless steel appliances, quartz counters, modern cabinetry, and a spacious open layout that flows seamlessly for entertaining. The luxurious primary suite offers a spa-like bath with a soaking tub, oversized walk-in shower, dual vanities, and a generous closet.
Energy efficiency and comfort are built into every detail with radiant barrier roof decking, spray foam insulation, tankless water heaters, and a Lennox 16+ SEER dual-speed unit with zone damper. Smart home automation, a full security system, pre-wired surround sound, and eco-friendly CertainTeed AirRenew drywall elevate daily living. Other features include natural gas for heating and cooking, eight-foot doors throughout, wood flooring, Hansgrohe fixtures, and a two-car garage for convenience. Designed for a true lock-and-leave lifestyle, these homes allow you to travel or entertain with ease, while enjoying the peace of mind that comes from thoughtful design, modern technology, and a luxury finishout that showcases quality craftsmanship throughout. Builder to pay up to $26,000 towards closing cost or interest rate buydown for approved buyer with preferred lender - Subject to change - Limited Service Listing.
Location
State TX
County Travis
Rooms
Main Level Bedrooms 1
Interior
Interior Features Breakfast Bar, Ceiling Fan(s), High Ceilings, Quartz Counters, Double Vanity, In-Law Floorplan, Interior Steps, Kitchen Island, Open Floorplan, Pantry, Recessed Lighting, Smart Thermostat, Soaking Tub, Storage, Walk-In Closet(s), Wired for Sound
Heating Ceiling, ENERGY STAR Qualified Equipment, Exhaust Fan, Natural Gas
Cooling Ceiling Fan(s), Central Air, ENERGY STAR Qualified Equipment
Flooring No Carpet, Tile, Wood
Fireplace No
Appliance Built-In Electric Oven, Cooktop, Dishwasher, Disposal, ENERGY STAR Qualified Appliances, Gas Cooktop, Microwave, Stainless Steel Appliance(s), Vented Exhaust Fan, Water Heater, Tankless Water Heater
Exterior
Exterior Feature Balcony, Rain Gutters, Lighting
Garage Spaces 2.0
Fence None
Pool None
Community Features Cluster Mailbox, Common Grounds, Courtyard, Curbs, Dog Park, Lock and Leave, Media Center/Movie Theatre, On-Site Retail, Park, Picnic Area, Playground, Pool, Restaurant, Sidewalks, Sport Court(s)/Facility, Street Lights, Underground Utilities, Trail(s)
Utilities Available Cable Available, Electricity Connected, Natural Gas Connected, Phone Available, Sewer Connected, Underground Utilities, Water Connected
Waterfront Description None
View Neighborhood
Roof Type Metal,Mixed
Porch Deck
Total Parking Spaces 2
Private Pool No
Building
Lot Description Alley, Curbs, Few Trees, Interior Lot, Landscaped, Near Public Transit, Sprinkler - Automatic, Views
Faces West
Foundation Slab
Sewer Public Sewer
Water Public
Level or Stories Three Or More
Structure Type Brick,Concrete,Frame,Glass,HardiPlank Type,ICAT Recessed Lighting,Spray Foam Insulation,Masonry – Partial,Radiant Barrier
New Construction Yes
Schools
Elementary Schools Maplewood
Middle Schools Kealing
High Schools Mccallum
School District Austin Isd
Others
HOA Fee Include Common Area Maintenance,Insurance,Landscaping
Special Listing Condition Standard
GET MORE INFORMATION

- Homes for Sale in Austin
- Homes for Sale in Cedar Park
- Homes for Sale in Leander
- Homes for Sale in Round Rock
- Homes for Sale in Georgetown
- Homes for Sale in Liberty Hill
- Homes for Sale in Hutto
- Homes for Sale in Lago Vista
- Homes for Sale in Pflugerville
- Homes with a Pool
- Homes for Sale in Westlake
- Luxury Home Search
- Homes for Sale in Bee Cave
- Land for Sale
- Homes for Sale in Lakeway



