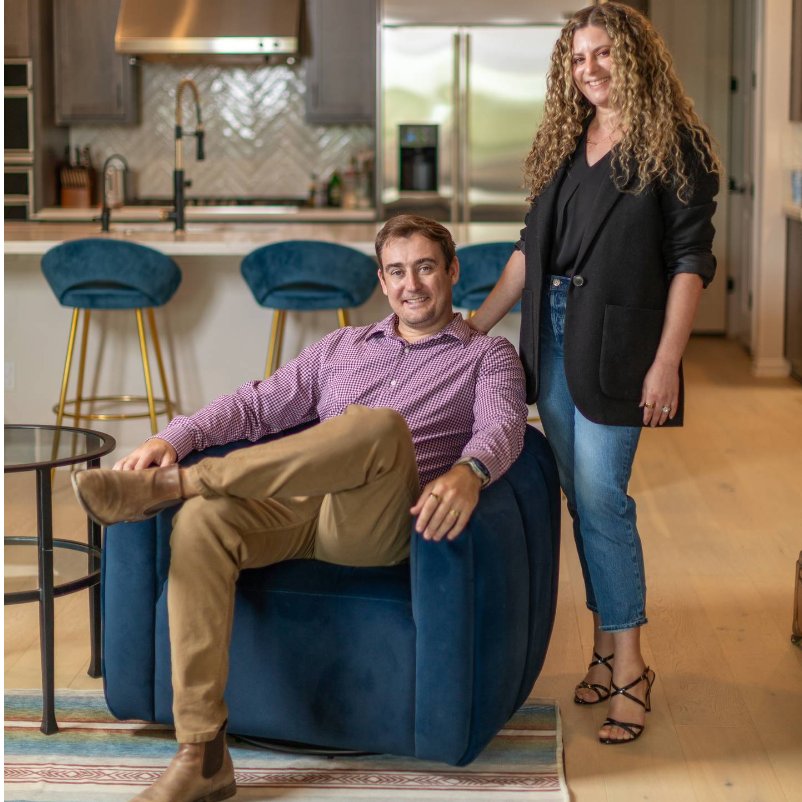
UPDATED:
Key Details
Property Type Single Family Home
Sub Type Single Family Residence
Listing Status Active
Purchase Type For Sale
Square Footage 2,370 sqft
Price per Sqft $242
Subdivision Sun City Georgetown Neighborhood 19 Pud
MLS Listing ID 5101383
Bedrooms 3
Full Baths 2
HOA Fees $1,900/ann
HOA Y/N Yes
Year Built 2005
Annual Tax Amount $9,116
Tax Year 2025
Lot Size 9,204 Sqft
Acres 0.2113
Property Sub-Type Single Family Residence
Source actris
Property Description
Location
State TX
County Williamson
Rooms
Main Level Bedrooms 3
Interior
Interior Features Ceiling Fan(s), Quartz Counters, Crown Molding, No Interior Steps, Primary Bedroom on Main
Heating Central
Cooling Central Air
Flooring Tile, Wood
Fireplace No
Appliance Built-In Oven(s), Dishwasher, Disposal, Gas Cooktop
Exterior
Exterior Feature Rain Gutters
Garage Spaces 2.0
Fence None
Pool None
Community Features Clubhouse, Dog Park, Fitness Center, Golf, Park, Pool, Tennis Court(s), Trail(s)
Utilities Available Electricity Connected, Natural Gas Connected, Sewer Connected, Water Connected
Waterfront Description None
View Park/Greenbelt
Roof Type Shingle
Porch See Remarks, Covered, Patio, Screened
Total Parking Spaces 2
Private Pool No
Building
Lot Description Greenbelt, Back Yard, Cul-De-Sac, Curbs, Near Golf Course, Sprinkler - Automatic
Faces Southeast
Foundation Slab
Sewer Public Sewer
Water Public
Level or Stories One
Structure Type Stone Veneer,Stucco
New Construction No
Schools
Elementary Schools Na_Sun_City
Middle Schools Na_Sun_City
High Schools Na_Sun_City
School District Georgetown Isd
Others
HOA Fee Include See Remarks
Special Listing Condition Standard
Virtual Tour https://www.tourfactory.com/3225119
GET MORE INFORMATION

- Homes for Sale in Austin
- Homes for Sale in Cedar Park
- Homes for Sale in Leander
- Homes for Sale in Round Rock
- Homes for Sale in Georgetown
- Homes for Sale in Liberty Hill
- Homes for Sale in Hutto
- Homes for Sale in Lago Vista
- Homes for Sale in Pflugerville
- Homes with a Pool
- Homes for Sale in Westlake
- Luxury Home Search
- Homes for Sale in Bee Cave
- Land for Sale
- Homes for Sale in Lakeway



