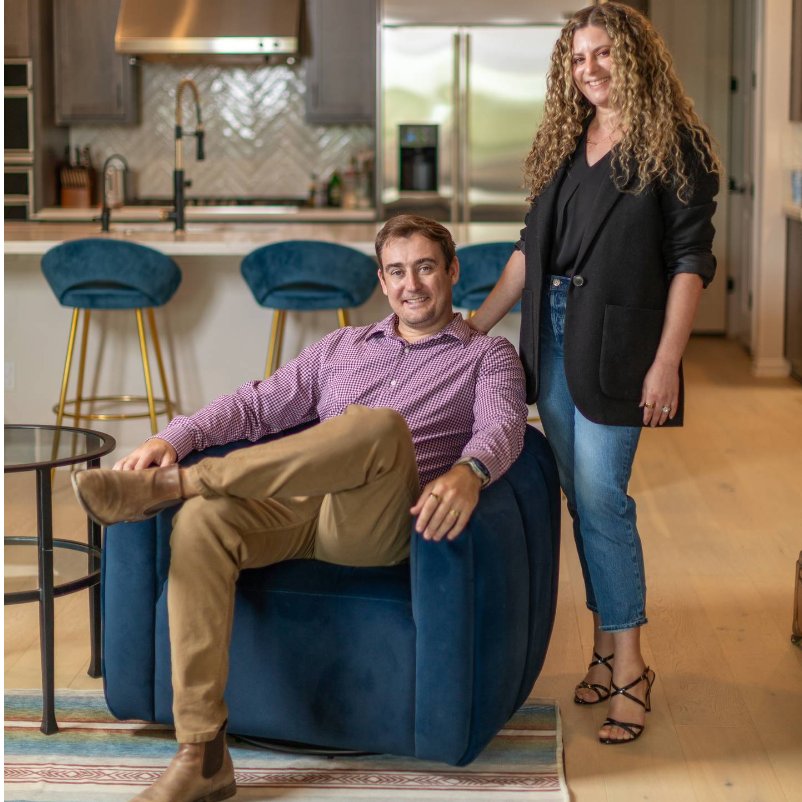
UPDATED:
Key Details
Property Type Single Family Home
Sub Type Single Family Residence
Listing Status Active
Purchase Type For Sale
Square Footage 1,510 sqft
Price per Sqft $251
Subdivision Saddlecreek Ph 8
MLS Listing ID 5005348
Bedrooms 3
Full Baths 2
HOA Fees $67/mo
HOA Y/N Yes
Year Built 2020
Annual Tax Amount $8,456
Tax Year 2025
Lot Size 7,318 Sqft
Acres 0.168
Property Sub-Type Single Family Residence
Source actris
Property Description
Location
State TX
County Williamson
Rooms
Main Level Bedrooms 3
Interior
Interior Features Ceiling Fan(s), High Ceilings, Tray Ceiling(s), Granite Counters, Double Vanity, Kitchen Island, No Interior Steps, Open Floorplan, Pantry, Primary Bedroom on Main, Recessed Lighting, Walk-In Closet(s)
Heating Central
Cooling Ceiling Fan(s), Central Air
Flooring Carpet, Laminate, Tile
Fireplace No
Appliance Dishwasher, Disposal, Microwave, Free-Standing Gas Range
Exterior
Exterior Feature Private Yard
Garage Spaces 2.5
Fence Back Yard, Privacy, Wood
Pool None
Community Features Clubhouse, Cluster Mailbox, Common Grounds, Fitness Center, Park, Picnic Area, Playground, Pool, Sidewalks, Sport Court(s)/Facility, Underground Utilities, Trail(s)
Utilities Available Cable Available, Electricity Connected, Natural Gas Connected, Phone Available, Sewer Connected, Underground Utilities, Water Connected
Waterfront Description None
View None
Roof Type Composition
Porch Covered, Front Porch, Patio
Total Parking Spaces 4
Private Pool No
Building
Lot Description Back Yard, Curbs, Sprinkler - Automatic
Faces Northeast
Foundation Slab
Sewer MUD, Public Sewer
Water MUD, Public
Level or Stories One
Structure Type Brick Veneer,HardiPlank Type,Stone Veneer
New Construction No
Schools
Elementary Schools James E Mitchell
Middle Schools Wagner
High Schools East View
School District Georgetown Isd
Others
HOA Fee Include Common Area Maintenance
Special Listing Condition Standard
GET MORE INFORMATION

- Homes for Sale in Austin
- Homes for Sale in Cedar Park
- Homes for Sale in Leander
- Homes for Sale in Round Rock
- Homes for Sale in Georgetown
- Homes for Sale in Liberty Hill
- Homes for Sale in Hutto
- Homes for Sale in Lago Vista
- Homes for Sale in Pflugerville
- Homes with a Pool
- Homes for Sale in Westlake
- Luxury Home Search
- Homes for Sale in Bee Cave
- Land for Sale
- Homes for Sale in Lakeway



