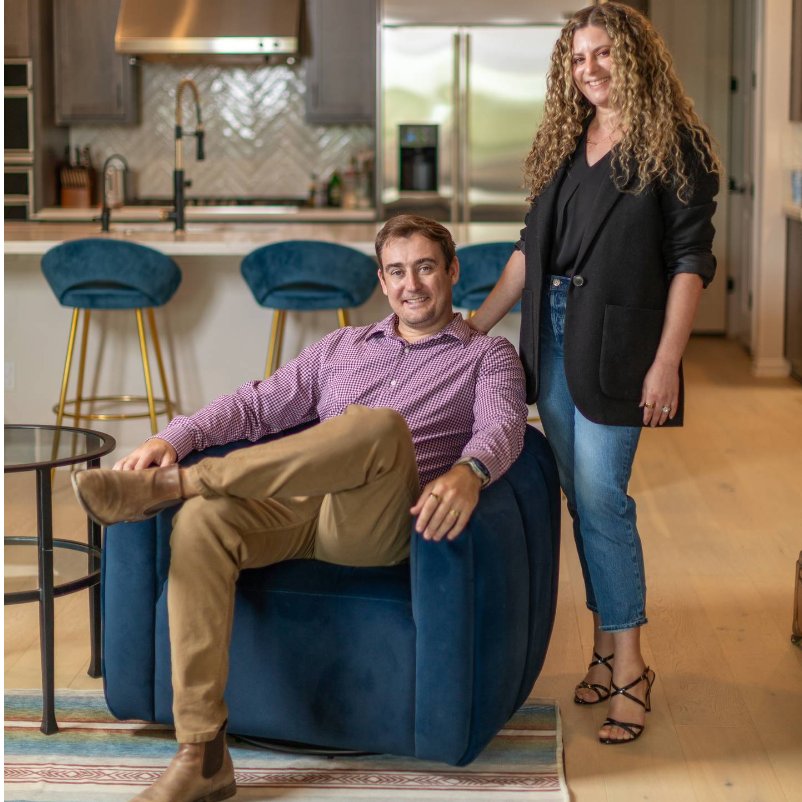
UPDATED:
Key Details
Property Type Condo
Sub Type Condominium
Listing Status Active
Purchase Type For Sale
Square Footage 967 sqft
Price per Sqft $274
Subdivision Dry Creek West Condo
MLS Listing ID 1539105
Style 1st Floor Entry,Low Rise (1-3 Stories)
Bedrooms 2
Full Baths 2
HOA Fees $410/mo
HOA Y/N Yes
Year Built 1981
Annual Tax Amount $5,068
Tax Year 2025
Lot Size 3,458 Sqft
Acres 0.0794
Property Sub-Type Condominium
Source actris
Property Description
Location
State TX
County Travis
Rooms
Main Level Bedrooms 2
Interior
Interior Features Bookcases, Breakfast Bar, Built-in Features, Open Floorplan, Primary Bedroom on Main, Stackable W/D Connections, Storage, Track Lighting, Walk-In Closet(s)
Heating Central, Fireplace(s), Natural Gas
Cooling Central Air
Flooring Laminate
Fireplaces Number 1
Fireplaces Type Living Room
Fireplace No
Appliance Dishwasher, Disposal, Gas Range, Microwave, Refrigerator, Water Heater
Exterior
Exterior Feature Balcony
Fence None
Pool None
Community Features Cluster Mailbox, Common Grounds, Dog Park, Picnic Area, Pool, Hot Tub
Utilities Available Electricity Connected, Natural Gas Connected, Sewer Connected, Water Connected
Waterfront Description None
View Creek/Stream, Trees/Woods
Roof Type Composition
Porch Rear Porch
Total Parking Spaces 2
Private Pool No
Building
Lot Description None
Faces Northeast
Foundation Slab
Sewer Public Sewer
Water Public
Level or Stories One
Structure Type Brick,Frame
New Construction No
Schools
Elementary Schools Highland Park
Middle Schools Lamar (Austin Isd)
High Schools Mccallum
School District Austin Isd
Others
HOA Fee Include Common Area Maintenance,Insurance,Landscaping,Maintenance Grounds,Maintenance Structure,Parking,Trash
Special Listing Condition Estate
GET MORE INFORMATION

- Homes for Sale in Austin
- Homes for Sale in Cedar Park
- Homes for Sale in Leander
- Homes for Sale in Round Rock
- Homes for Sale in Georgetown
- Homes for Sale in Liberty Hill
- Homes for Sale in Hutto
- Homes for Sale in Lago Vista
- Homes for Sale in Pflugerville
- Homes with a Pool
- Homes for Sale in Westlake
- Luxury Home Search
- Homes for Sale in Bee Cave
- Land for Sale
- Homes for Sale in Lakeway



