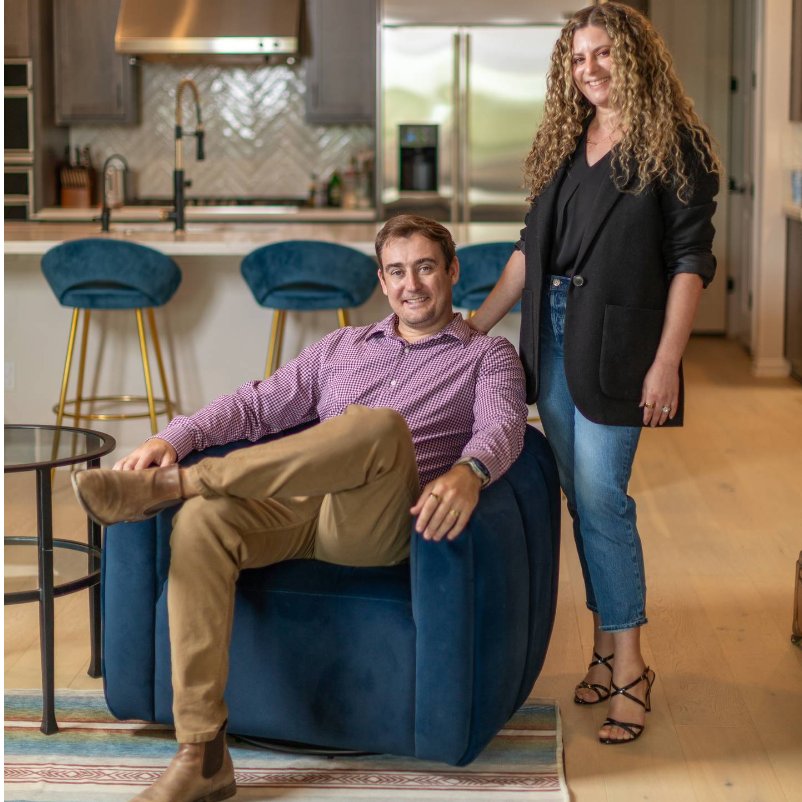
UPDATED:
Key Details
Property Type Single Family Home
Sub Type Single Family Residence
Listing Status Active
Purchase Type For Sale
Square Footage 1,886 sqft
Price per Sqft $253
Subdivision Carriage Hills 2 Sec 1
MLS Listing ID 7456050
Bedrooms 3
Full Baths 2
Half Baths 1
HOA Fees $30/qua
HOA Y/N Yes
Year Built 1996
Annual Tax Amount $8,008
Tax Year 2025
Lot Size 7,910 Sqft
Acres 0.1816
Property Sub-Type Single Family Residence
Source actris
Property Description
Experience modern living at its finest in this fully remodeled, like-new home designed with high-end finishes and timeless style. Freshly repainted inside and out, this property shines with a crisp, modern look that is completely move-in ready. From the moment you step inside, you'll be greeted by a bright, open layout and elegant details throughout. The gourmet kitchen is a showstopper, boasting with remodeled cabinetry, sleek quartz countertops, a kitchen island, and upgraded fixtures that make cooking and entertaining effortless. The primary suite is a private retreat featuring a spa-inspired bathroom with a walk-in glass shower, rain shower head, built-in shower seat, stunning tile accents, and double vanities. The secondary baths and half bath have also been completely renovated with a modern, designer look that rivals a luxury spa. Every space in the home flows with sophistication—ceramic tile flooring runs through the foyer, living area, kitchen, and all bathrooms, offering both beauty and durability. Step outdoors to your own backyard paradise, complete with a sparkling in-ground pool and spa, fresh landscaping, and mature shade trees in both the front and back, creating the perfect space for relaxing or hosting gatherings. With its prime location, thoughtful upgrades, and resort-style amenities, this property is truly move-in ready and built to impress.
Location
State TX
County Williamson
Interior
Interior Features Breakfast Bar, Ceiling Fan(s), Quartz Counters, Double Vanity, Kitchen Island, Open Floorplan, Pantry, Recessed Lighting, Walk-In Closet(s)
Heating Central
Cooling Ceiling Fan(s), Central Air
Flooring Carpet, Tile
Fireplaces Type None
Fireplace No
Appliance Dishwasher, Disposal, Exhaust Fan, Gas Cooktop, Gas Range, RNGHD
Exterior
Exterior Feature Rain Gutters
Garage Spaces 2.0
Fence Back Yard, Gate, Privacy, Wood
Pool Gunite, In Ground
Community Features Common Grounds
Utilities Available Cable Available, Electricity Connected, High Speed Internet, Natural Gas Connected, Sewer Connected, Underground Utilities, Water Connected
Waterfront Description None
View None
Roof Type Asphalt,Shingle
Porch Covered, Front Porch
Total Parking Spaces 4
Private Pool Yes
Building
Lot Description Corner Lot
Faces South
Foundation Slab
Sewer Public Sewer
Water Public
Level or Stories Two
Structure Type Brick,HardiPlank Type
New Construction No
Schools
Elementary Schools Cc Mason
Middle Schools Running Brushy
High Schools Leander High
School District Leander Isd
Others
HOA Fee Include Common Area Maintenance
Special Listing Condition Standard
GET MORE INFORMATION

- Homes for Sale in Austin
- Homes for Sale in Cedar Park
- Homes for Sale in Leander
- Homes for Sale in Round Rock
- Homes for Sale in Georgetown
- Homes for Sale in Liberty Hill
- Homes for Sale in Hutto
- Homes for Sale in Lago Vista
- Homes for Sale in Pflugerville
- Homes with a Pool
- Homes for Sale in Westlake
- Luxury Home Search
- Homes for Sale in Bee Cave
- Land for Sale
- Homes for Sale in Lakeway



