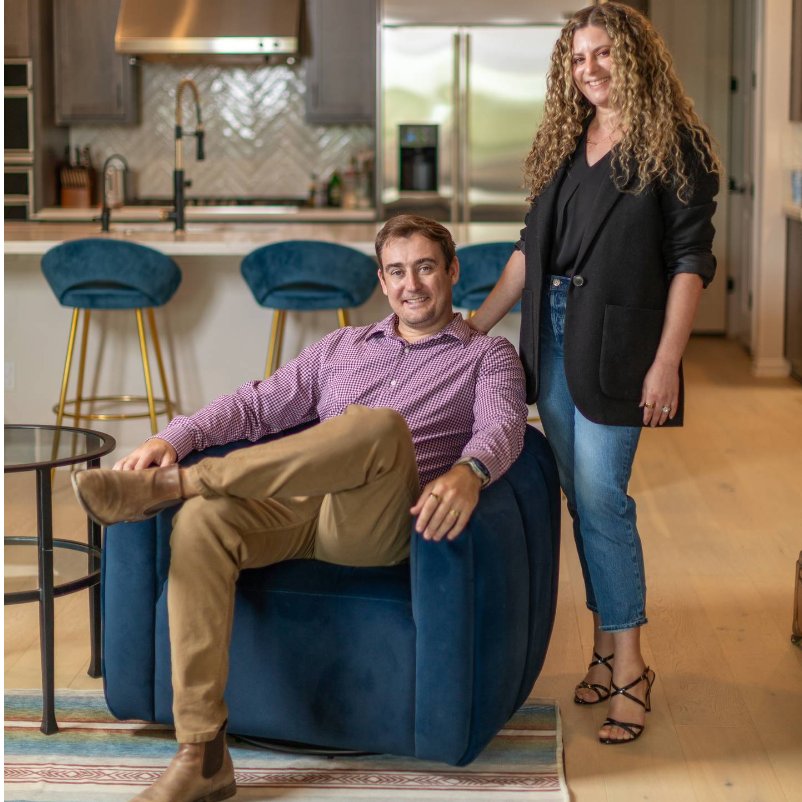
UPDATED:
Key Details
Property Type Single Family Home
Sub Type Single Family Residence
Listing Status Active
Purchase Type For Sale
Square Footage 3,950 sqft
Price per Sqft $607
Subdivision Coyote Rdg Sub
MLS Listing ID 5479163
Bedrooms 3
Full Baths 3
Half Baths 1
HOA Y/N No
Year Built 2020
Annual Tax Amount $15,471
Tax Year 2025
Lot Size 17.740 Acres
Acres 17.74
Property Sub-Type Single Family Residence
Source actris
Property Description
The 3 bed/3.5 bath main home offers everything for sophisticated living: a chef's kitchen, designated office space, formal dining area, bar area, sun room, primary bathroom spa-like retreat, and a dream pantry/ laundry room combo!
Outside you will find a sparkling pool with a waterfall and slide, an outdoor kitchen, a beer tap, motorized patio screens, chicken coop, garden, storage building, RV hookup, solar panels & well.
If that isn't enough, there is also a shop with a tool shed, covered awnings, storage upstairs, plenty of room for projects or game tables and a 1 bed/1 bath apartment downstairs for your extended family or guests!
864 Coyote Ridge Road is where everyday living feels like a getaway. Don't miss out on this once in a lifetime opportunity to go from poolside relaxation to private cave exploration all from the privacy of your own slice of the Texas Hill Country!
Call today for a private showing of this amazing estate!
Location
State TX
County Comal
Rooms
Main Level Bedrooms 3
Interior
Interior Features Two Primary Suties, Bidet, Built-in Features, Ceiling Fan(s), High Ceilings, Granite Counters, Quartz Counters
Heating Central, Fireplace(s)
Cooling Central Air
Flooring Tile
Fireplaces Number 2
Fireplaces Type Living Room
Fireplace No
Appliance Bar Fridge, Built-In Electric Oven, Built-In Gas Range, Cooktop, Dishwasher, Disposal, Gas Cooktop, Microwave, Refrigerator, Tankless Water Heater, Wine Refrigerator
Exterior
Exterior Feature Garden, Outdoor Grill, Private Entrance, RV Hookup
Garage Spaces 2.0
Fence Fenced, Full, Gate, Perimeter
Pool Heated, In Ground, Pool/Spa Combo, Waterfall
Community Features None
Utilities Available Electricity Connected, High Speed Internet, Propane, Sewer Connected, Water Available, Water Connected
Waterfront Description None
View Hill Country
Roof Type Metal
Porch Covered, Patio, Porch, Rear Porch, Screened
Total Parking Spaces 8
Private Pool Yes
Building
Lot Description Agricultural, Back Yard, Cleared, Landscaped, Private, Sprinkler - Automatic, Many Trees
Faces Northwest
Foundation Slab
Sewer Septic Tank
Water Public, Well
Level or Stories One
Structure Type Masonry – All Sides,Stone
New Construction No
Schools
Elementary Schools Bill Brown
Middle Schools Smithson Valley
High Schools Smithson Valley
School District Comal Isd
Others
Special Listing Condition Standard
GET MORE INFORMATION

- Homes for Sale in Austin
- Homes for Sale in Cedar Park
- Homes for Sale in Leander
- Homes for Sale in Round Rock
- Homes for Sale in Georgetown
- Homes for Sale in Liberty Hill
- Homes for Sale in Hutto
- Homes for Sale in Lago Vista
- Homes for Sale in Pflugerville
- Homes with a Pool
- Homes for Sale in Westlake
- Luxury Home Search
- Homes for Sale in Bee Cave
- Land for Sale
- Homes for Sale in Lakeway



