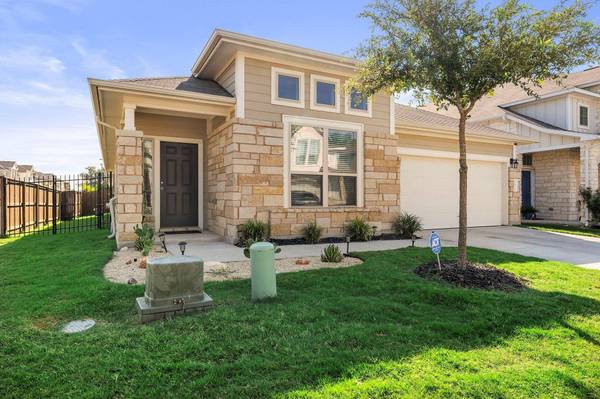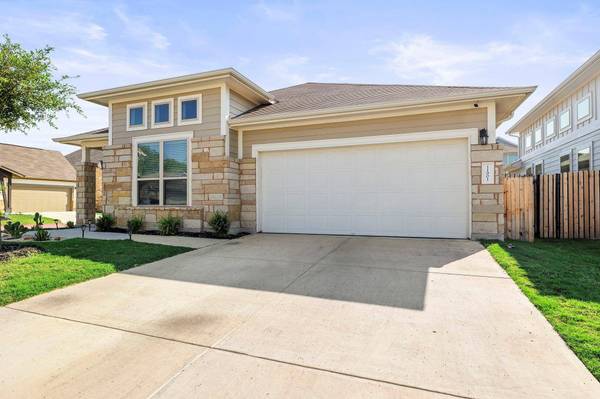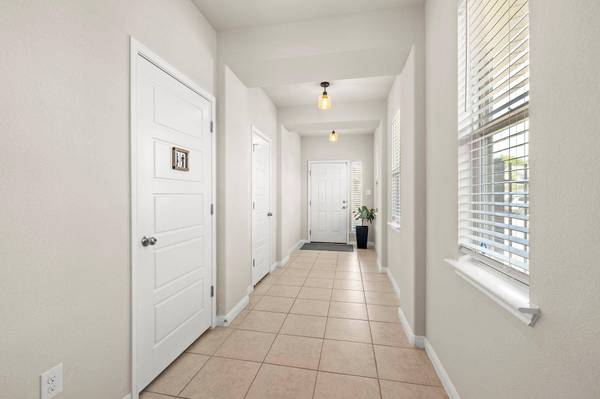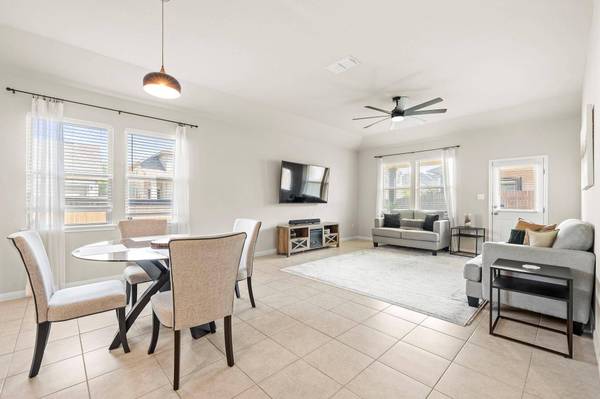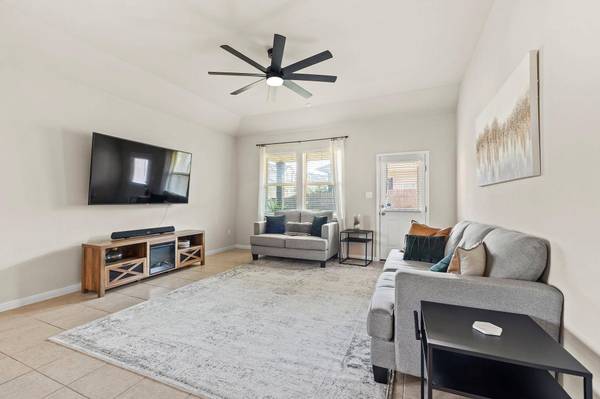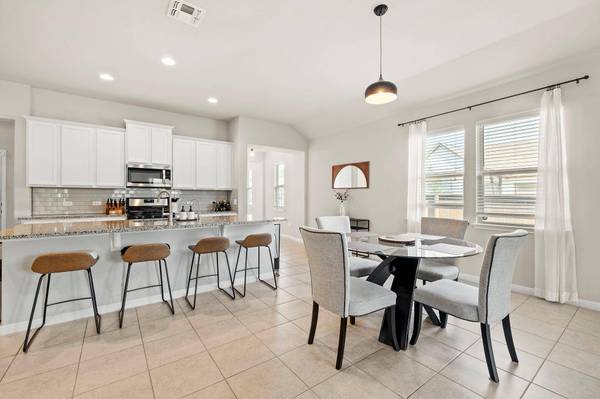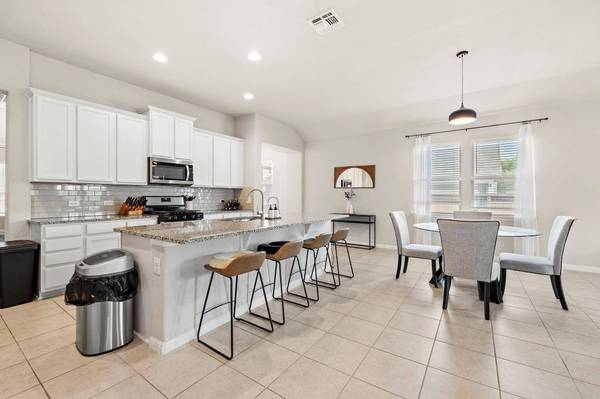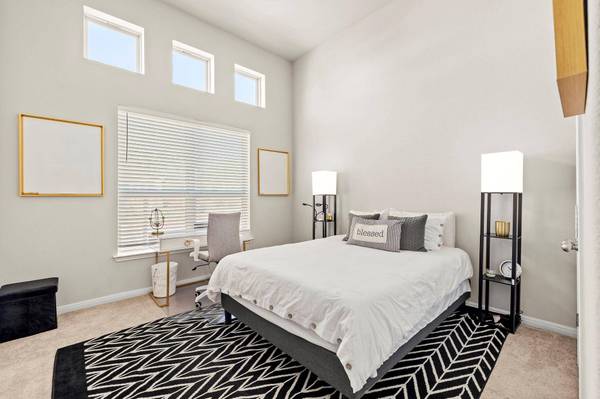
GALLERY
PROPERTY DETAIL
Key Details
Property Type Single Family Home
Sub Type Single Family Residence
Listing Status Active
Purchase Type For Rent
Square Footage 1, 968 sqft
Subdivision Summerrow Condominiums
MLS Listing ID 7068380
Style 1st Floor Entry, End Unit, No Adjoining Neighbor, Single level Floor Plan
Bedrooms 3
Full Baths 2
Half Baths 1
HOA Y/N Yes
Year Built 2019
Lot Size 5,976 Sqft
Acres 0.1372
Property Sub-Type Single Family Residence
Source actris
Location
State TX
County Travis
Rooms
Main Level Bedrooms 3
Building
Lot Description Back Yard, Corner Lot, Curbs, Few Trees, Front Yard, Garden, Landscaped, Level, Native Plants, Private, Sprinkler - Automatic, Trees-Small (Under 20 Ft)
Faces West
Foundation Slab
Sewer Public Sewer
Water Public
Level or Stories One
Structure Type HardiPlank Type,Stone
New Construction No
Interior
Interior Features Breakfast Bar, Ceiling Fan(s), Coffered Ceiling(s), Ceiling-High, Granite Counters, Double Vanity, Kitchen Island, Open Floorplan, Pantry, Primary Bedroom on Main, Recessed Lighting, Walk-In Closet(s)
Heating Central, Natural Gas
Cooling Ceiling Fan(s), Central Air
Flooring Carpet, Tile
Fireplace No
Appliance Dishwasher, Disposal, Microwave, Free-Standing Range, Refrigerator, Free-Standing Refrigerator, Washer/Dryer, Water Heater
Exterior
Exterior Feature Gutters Full
Garage Spaces 2.0
Fence Privacy, Wood, Wrought Iron
Pool None
Community Features Common Grounds
Utilities Available Electricity Connected
Waterfront Description None
View Neighborhood
Roof Type Asphalt,Composition,Shingle
Porch Covered, Patio
Total Parking Spaces 4
Private Pool No
Schools
Elementary Schools Menchaca
Middle Schools Paredes
High Schools Akins
School District Austin Isd
Others
Pets Allowed No
Pets Allowed No
CONTACT


